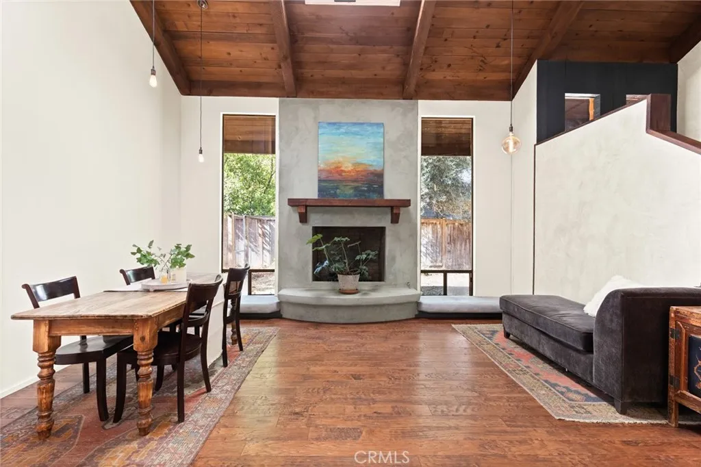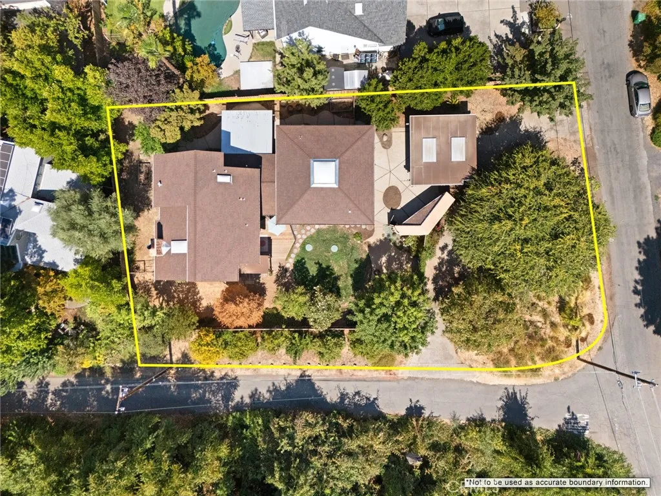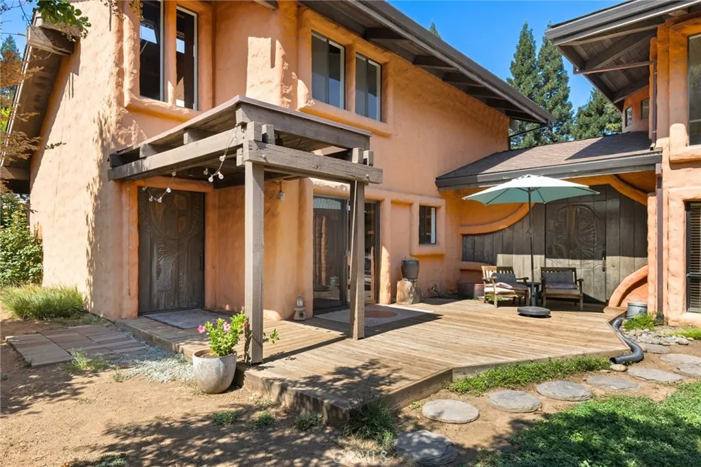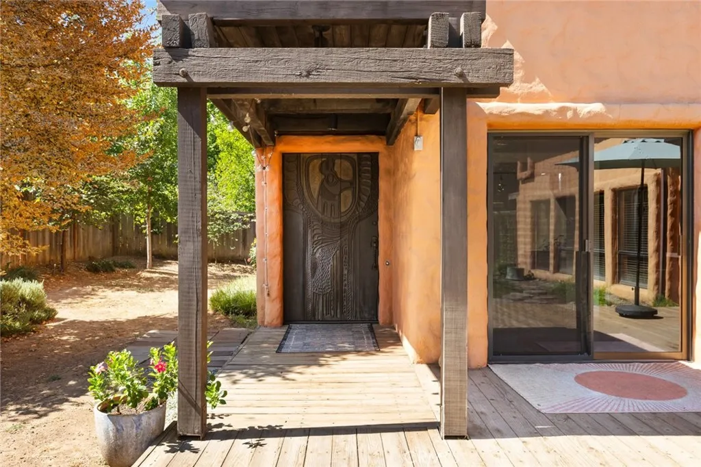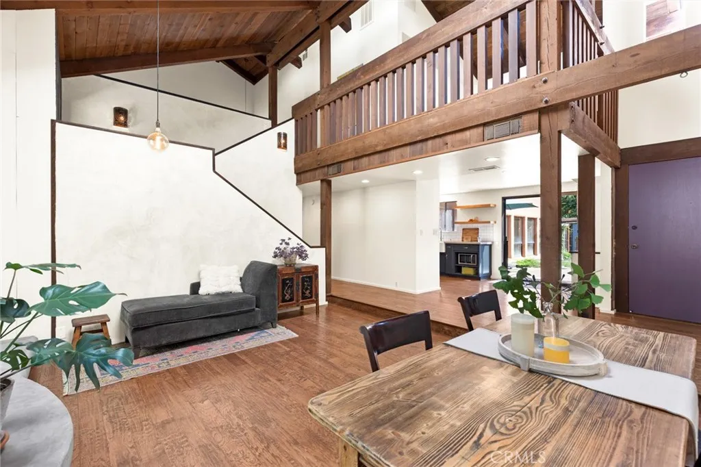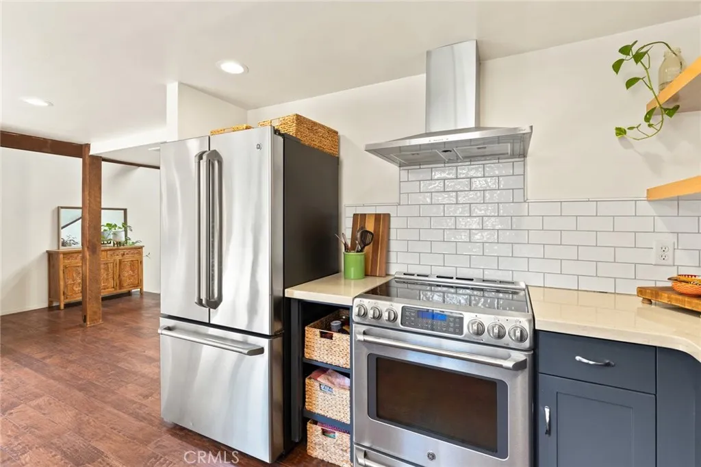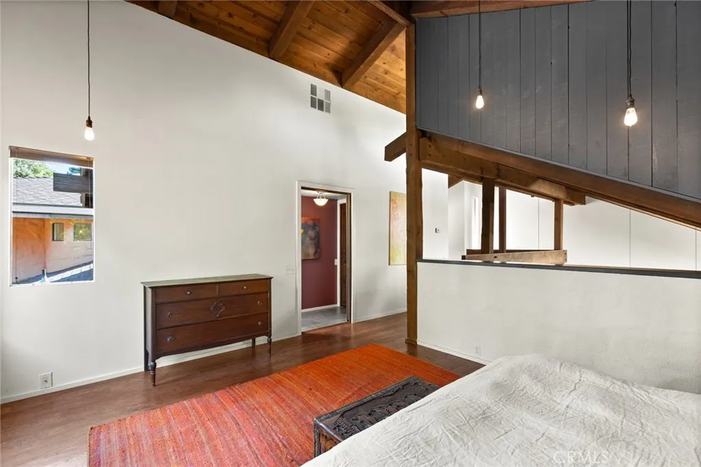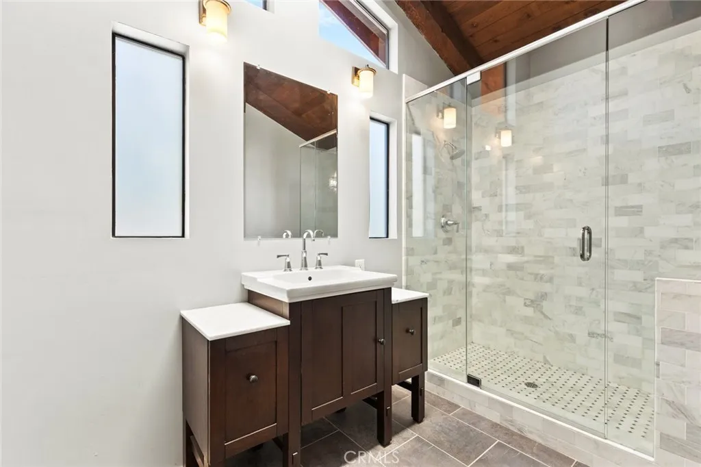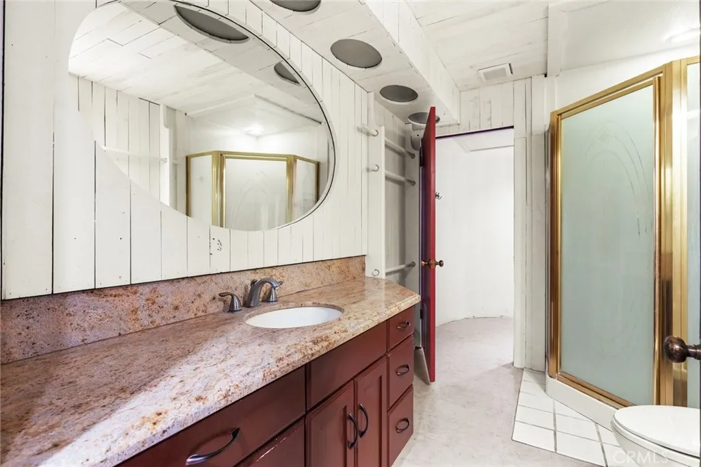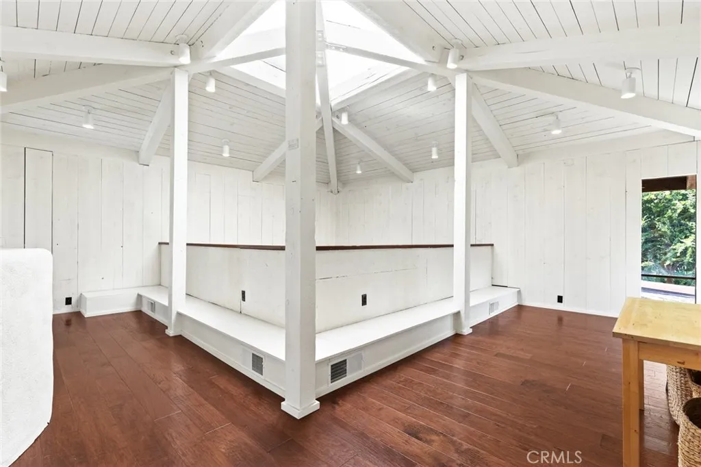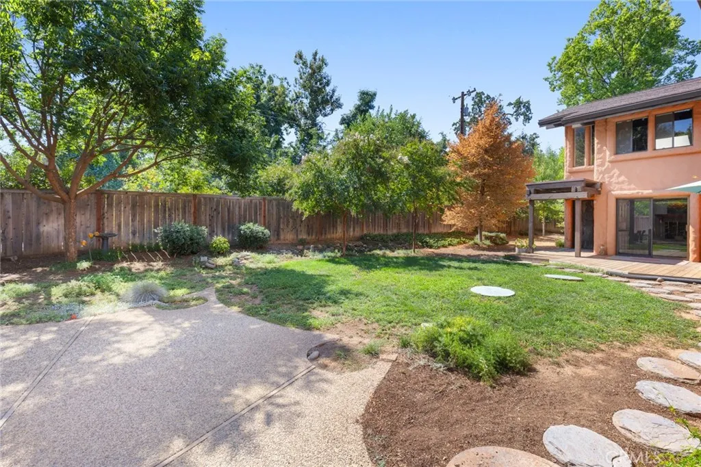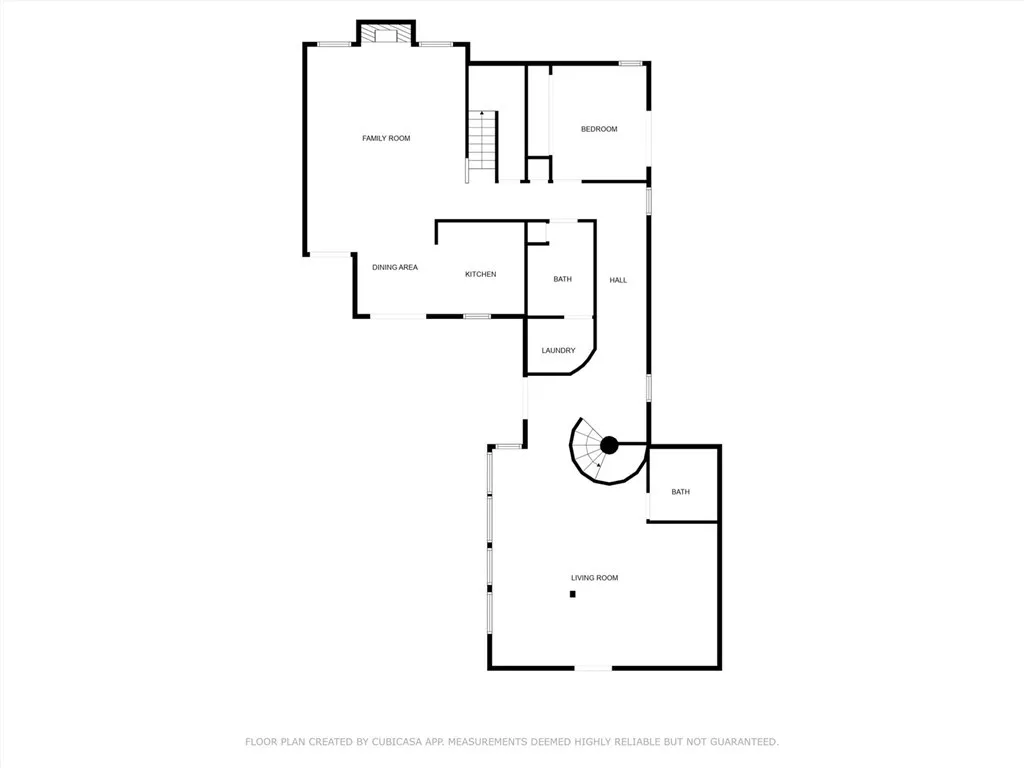Description
Welcome to a home that is as distinctive as it is beautiful, designed by local architect John Anderson and his wife, artist Yvonne Anderson. Every detail of this 3-bedroom, 2.5-bathroom, 2,626 sq. ft. residence feels purposeful, creative, and inviting, making it truly one-of-a-kind. Set on a corner lot, the property is wrapped by a private yard filled with thoughtful touches: raised garden beds, roses, and even a Meyer lemon tree. Whether youre relaxing under the covered deck overlooking the back patio, rinsing off in the outdoor shower after gardening, or enjoying the dog run and circular driveway, this yard is designed for both beauty and ease of living. Inside, the home opens with warmth and character. The living and dining area showcases wood-beamed vaulted ceilings, floor-to-ceiling windows, and a cozy fireplace with engineered hickory hardwood floors underfoot. Natural light pours in, creating an open, airy space perfect for gathering or unwinding. The kitchen is a dream for both everyday living and entertaining, featuring a farmhouse sink, designer cabinetry, quartz countertops, open shelving, a subway tile backsplash, and upgraded appliances, including an electric stove. Just beyond, youll find seamless access to the patio, perfect for indoor-outdoor flow. The downstairs guest bedroom offers privacy with its own slider to the backyard, while a flexible second living room with soaring 25-foot ceilings, tile floors, and a spiral staircase to a loft provides endless possibilities, ideal as an office, library, or creative studio. Upstairs, the primary suite is its own r
Map Location
Listing provided courtesy of Kiersten Morgan of Crane Realty. Last updated . Listing information © 2025 SANDICOR.



